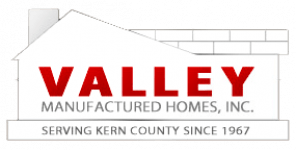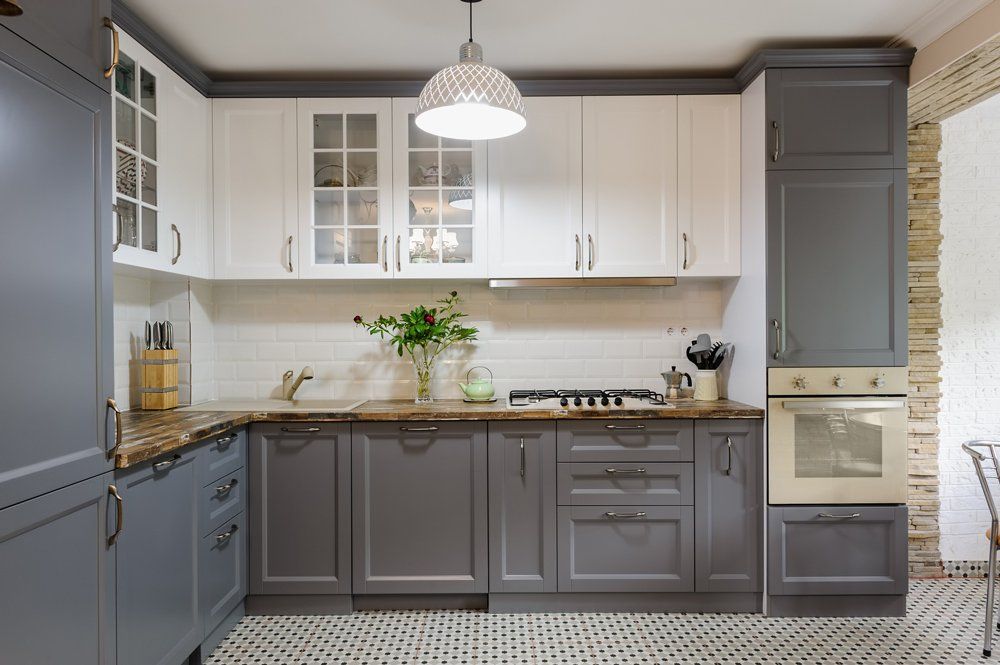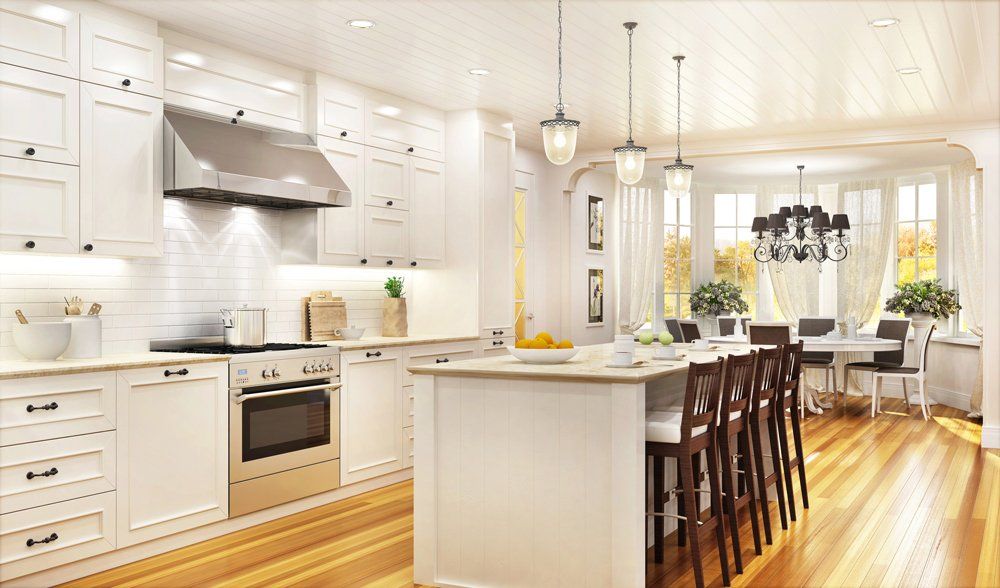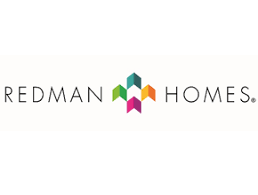POPULAR OPTIONS
- ½” Tape and Texture Walls throughout with Rounded Corners
- 2” X 4” Interior Walls, 16” on Center
- 2” X 6” or 2” X 8” Floor Joists, 16” on Center
- 2” X 6” Exterior Side Walls
- Airy Cathedral Ceilings
- 5/8” Knock Down Ceiling
- Lever Satin Door Handles & Hinges
- Name Brand 25 Oz. Carpeting
- FHA 5/8” Rebond Pad
- Lino Entryway and Foyer
- Recessed Can Lights In Utility, Pantry, Walk-In Closets and Hallways
- Baseboard Trim Throughout
- Full 8’ (96”) Height Sidewall
- 8” Hardi-Lap Siding With Osb and Building Wrap
- 30-Year Architectural Fiberglass Shingles
- 36” Sunburst Front Entry Door With Deadbolt
- Low “E” White Vinyl Framed Dual Glazed Windows
- 29” 9-Light in-Swing Insulated Rear Door with Deadbolt
- Exterior Access, Insulated Water Heater Door
- R-22 Floor, Fiberglass Insulation
- R-19 Walls 6", 4" Fiberglass Insulation – Optional
- R-42 Blown Attic Insulation
- Three Cabinet Colors, Upgrade Raised Panel Cabinet Doors, Concealed Hinges, Pliable Bumpers and Dual Metal Drawer Guides
- Residential Frameless Cabinet System Crafted from Stout 3/4" Lumber
- All Overhead Cabinetry Capped With Crown Molding
- Drawers Over Base Cabinet Doors and One Drawer Bank
- Satin Designer Cabinet Door and Drawer Handles
- High-Grade Congoleum® Legacy Vinyl Flooring
- Ge® 30” Electric Range
- Ge® 18 Cf Dd Ff Refrigerator with Glass Shelves
- Ge® Dishwasher – Optional On Some
- Satin Single Lever Kitchen Faucet with Sprayer – Optional On Some
- Garbage Disposal Installed
- Bath Exhaust Fan
- 4” Ceramic Tile Backsplash in Kitchen and Bathrooms
- Satin Single Lever Lavy Faucet and Tub Diverter
- Satin Towel Bar and Tissue Holder
- Recessed Beveled Medicine Cabinet
- Porcelain Drop in Lavies – Optional on Some
- Elongated Commodes
- Tip Toe Tub Stopper
- Insulation Around Shower Diverter For Noise Reduction
- Hot and Cold Water Shut-Off Valves Throughout
- 40-Gallon Electric Water Heater With Pan and Drain 30, 40, 5
- Rocker Switches Throughout
- Conventional Electrical System
- U/L Approved Electrical Devices and Copper Wiring Throughout
- Flex Water Supply Lines
- Telephone and TV Receptacles in All Living Areas – Optional
- Fan Prep in All Living Areas – Optional






